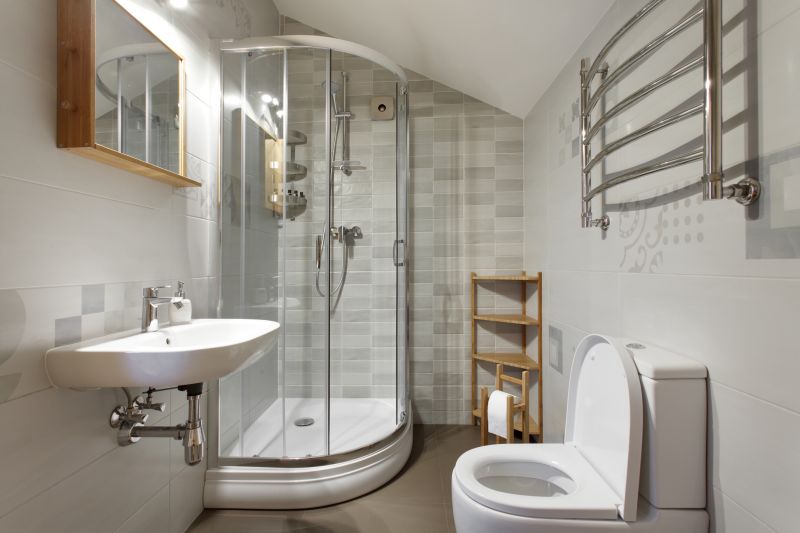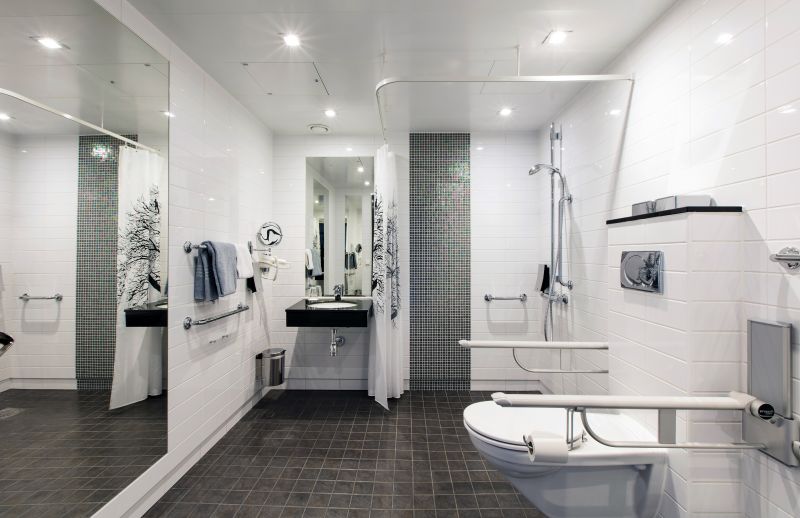Optimized Shower Layouts for Small Bathroom Spaces
Designing a small bathroom shower requires careful planning to maximize space while maintaining functionality and style. Efficient layouts can transform a compact area into a comfortable and visually appealing space. Understanding different configurations helps in choosing the best approach for specific needs and preferences.
Corner showers utilize space efficiently by fitting into existing corners, freeing up floor space for other fixtures and storage.
Walk-in showers with frameless glass create an open, airy feel, making small bathrooms appear larger and more inviting.




In small bathrooms, the choice of shower layout significantly impacts both usability and aesthetics. Compact designs often incorporate space-saving features such as sliding doors or pivoting glass panels to minimize obstruction and enhance accessibility. Installing a corner shower unit can free up central space, allowing for additional storage or a more open feel. Conversely, a walk-in shower with clear glass can visually expand the room, creating a seamless transition between the shower and the rest of the bathroom.
Glass enclosures in small bathrooms reflect light and make the space appear larger, while also providing a sleek, modern look.
The average small bathroom shower measures approximately 32 inches by 32 inches, but custom designs can optimize space without sacrificing comfort.
Design versatility allows for various configurations, including linear, quadrant, or corner layouts, each offering unique benefits. Linear showers are ideal for narrow spaces, providing a streamlined appearance. Quadrant showers fit neatly into corners and feature curved doors that save space. For bathrooms with limited width, a linear or walk-in design minimizes visual clutter, making the room feel more spacious. Incorporating built-in niches and shelves can further optimize storage without encroaching on the shower area.


